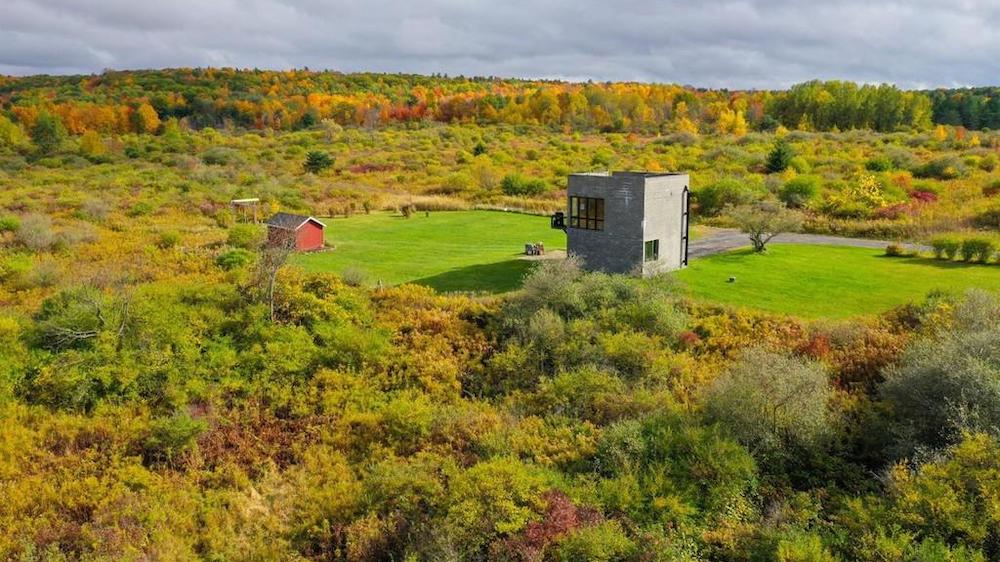
James Graham/ Riverview Media
A concrete cube on the top of a hill, designed by a famous architect, has just attracted plenty of attention in upstate New York.
The Cube House measures only 771 square feet and sits on 8.57 acres in Ithaca, NY. It came on the market just two weeks ago, for $289,000, and is now under contract after a flurry of offers came in.
“A lot of what makes the property very exciting and really collectible is the fact that it was designed and the construction was overseen by Simon Ungers,” says the listing agent, Carol Bushberg.
Ungers was the son of the architect Oswald Mathias Ungers—who was known for the use of cube forms in his designs. His son, who was also an artist, adopted a similar style.
Simon studied architecture and later taught at Cornell University. He built the Cube for himself in 2000, with two bedrooms and one bathroom.
He died in 2006, and his widow owned the Cube House until she sold it to the current owner in 2014.

James Graham/ Riverview Media
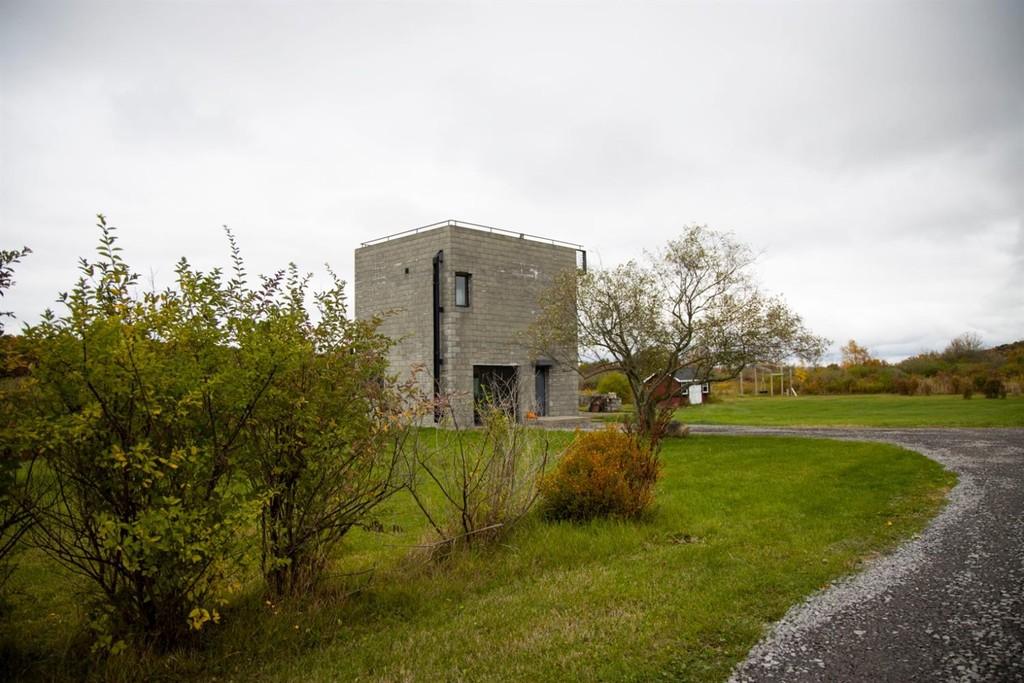
James Graham/ Riverview Media

James Graham/ Riverview Media
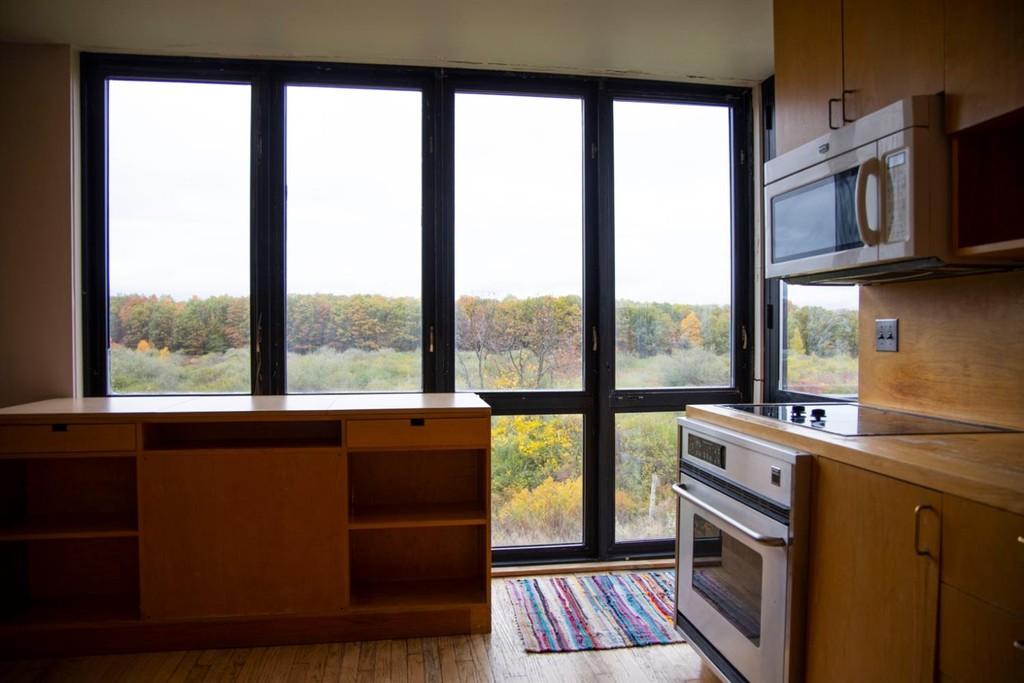
James Graham/ Riverview Media

James Graham/ Riverview Media
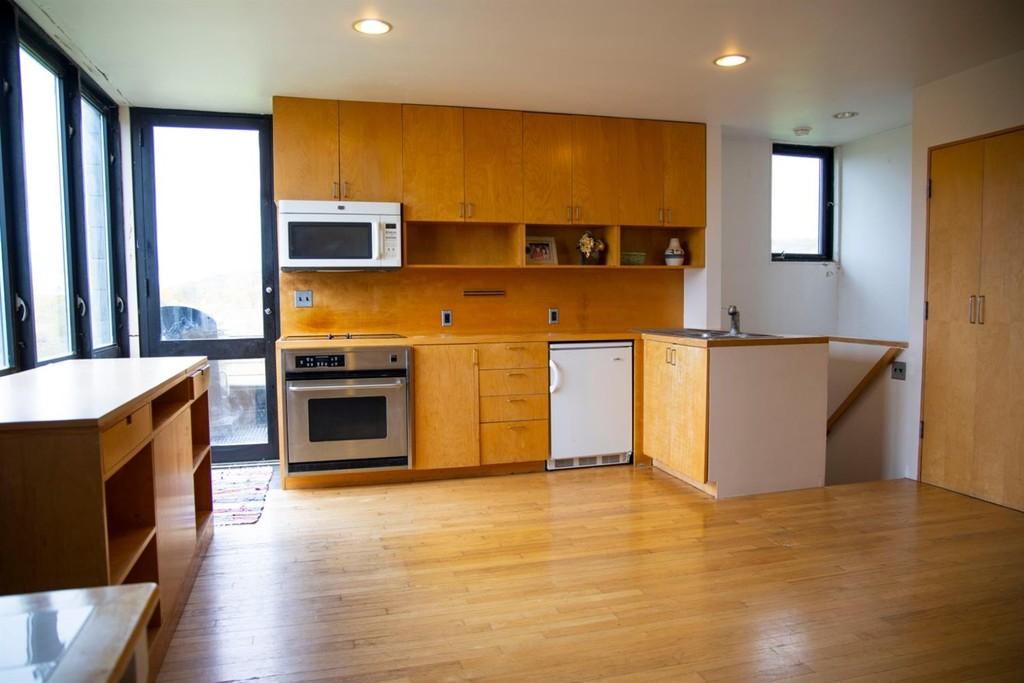
James Graham/ Riverview Media
“He had a concept of building basically an urban loft in a country setting, and his family was a joint owner of this magnificent hilltop,” Bushberg explains.
“The house is two finished floors, and there’s an exterior metal stairwell. It’s very dramatic and leads up to a roof garden. The view from up there is absolutely spectacular.”
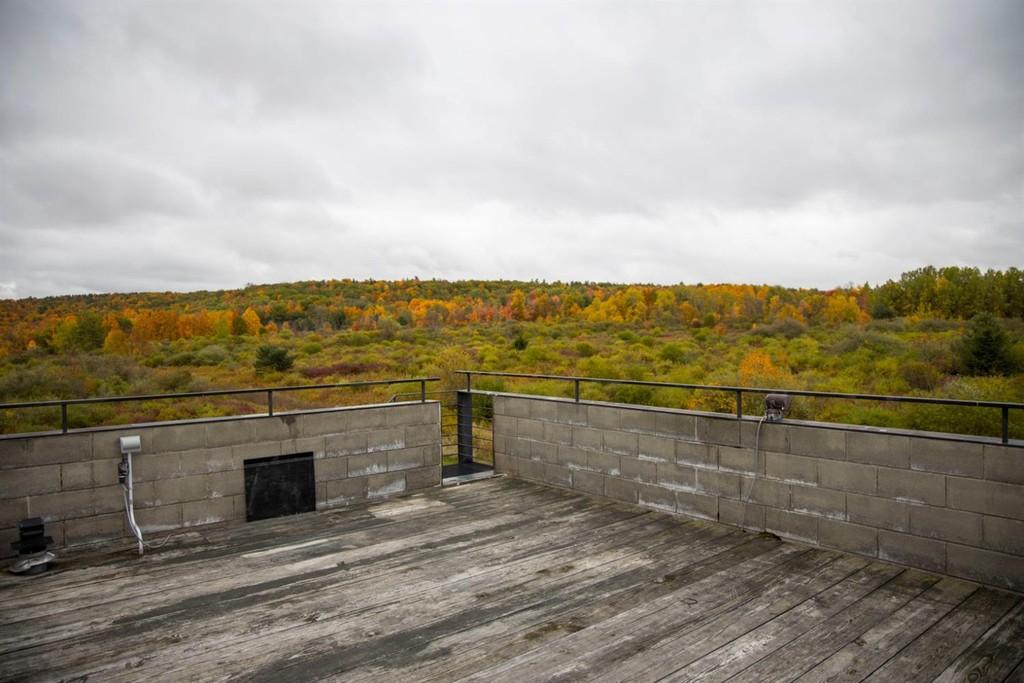
James Graham/ Riverview Media
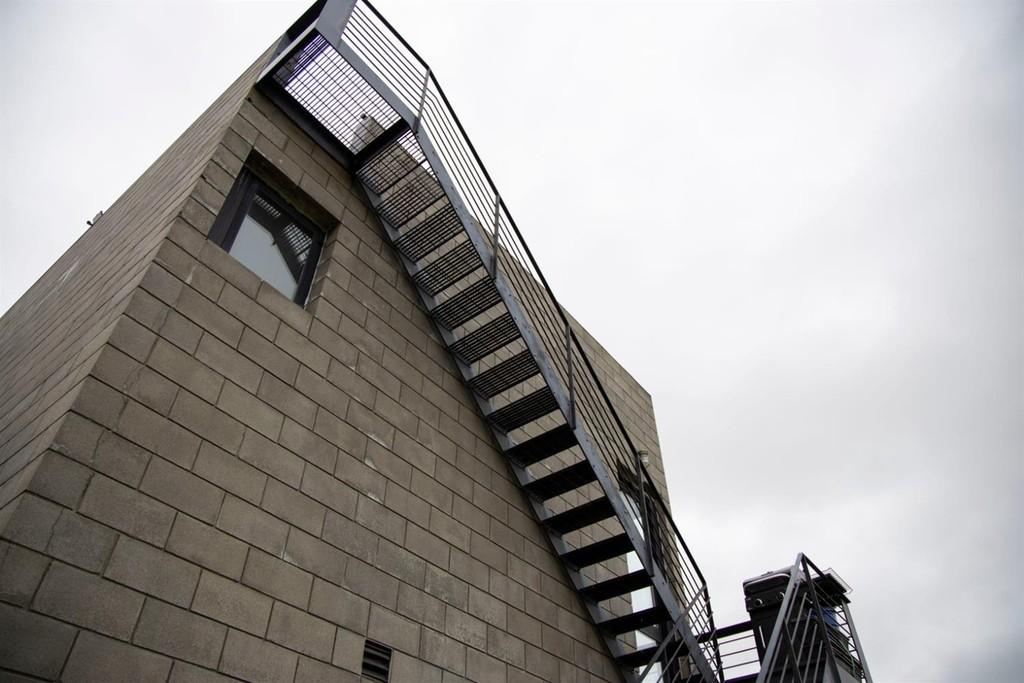
James Graham/ Riverview Media
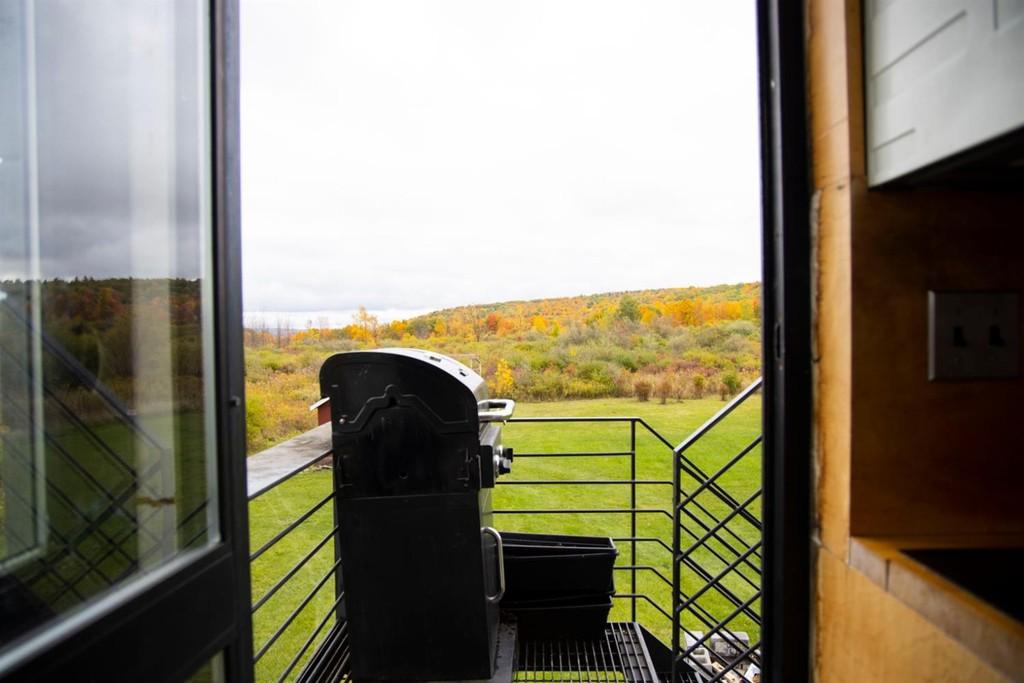
James Graham/ Riverview Media
Windows in the concrete cube take full advantage of the bucolic setting.
“Sometimes in other homes, you’re pining for a window or a place where there should be an opening or a window, but there isn’t,” Bushberg says.
“That’s just the opposite of this little house, which has these incredibly placed openings and windows and lots of jaw-dropping views.”
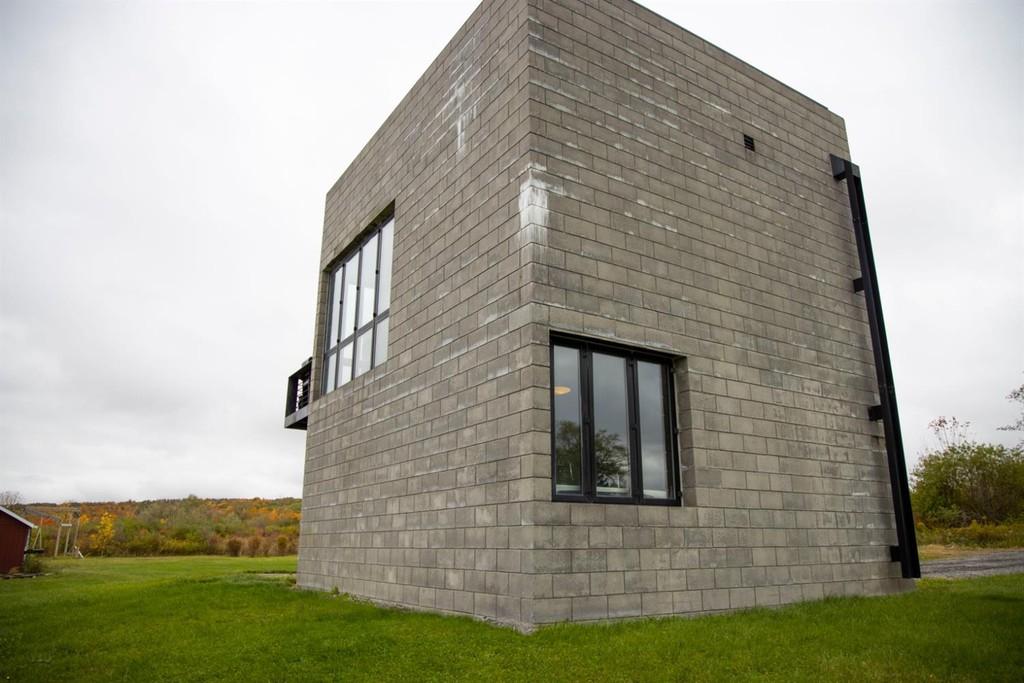
James Graham/ Riverview Media

James Graham/ Riverview Media
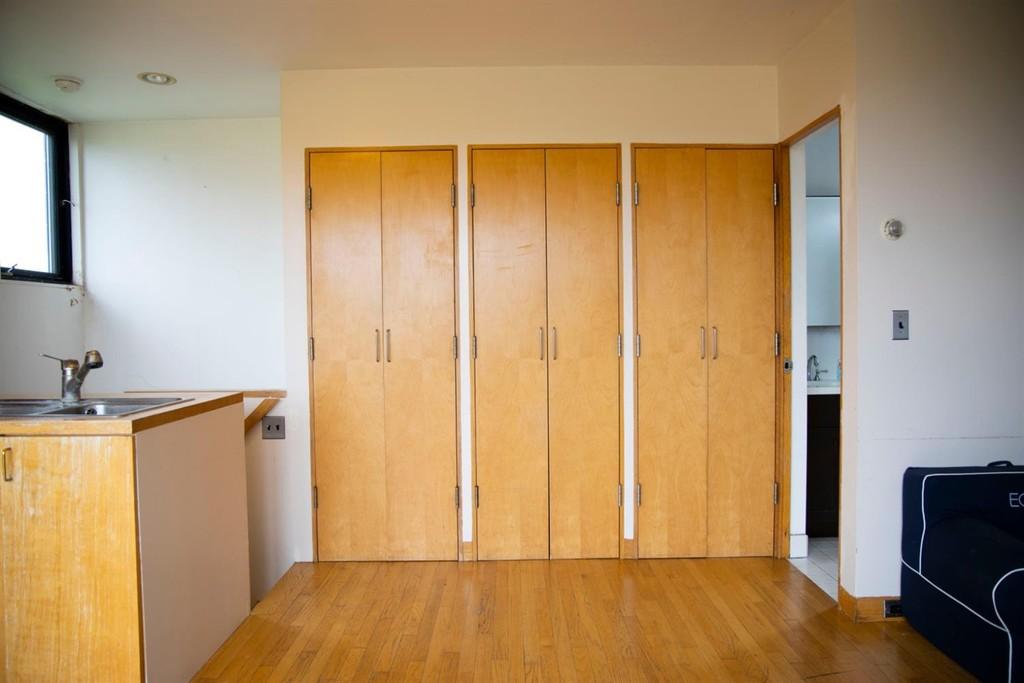
James Graham/ Riverview Media

James Graham/ Riverview Media

James Graham/ Riverview Media
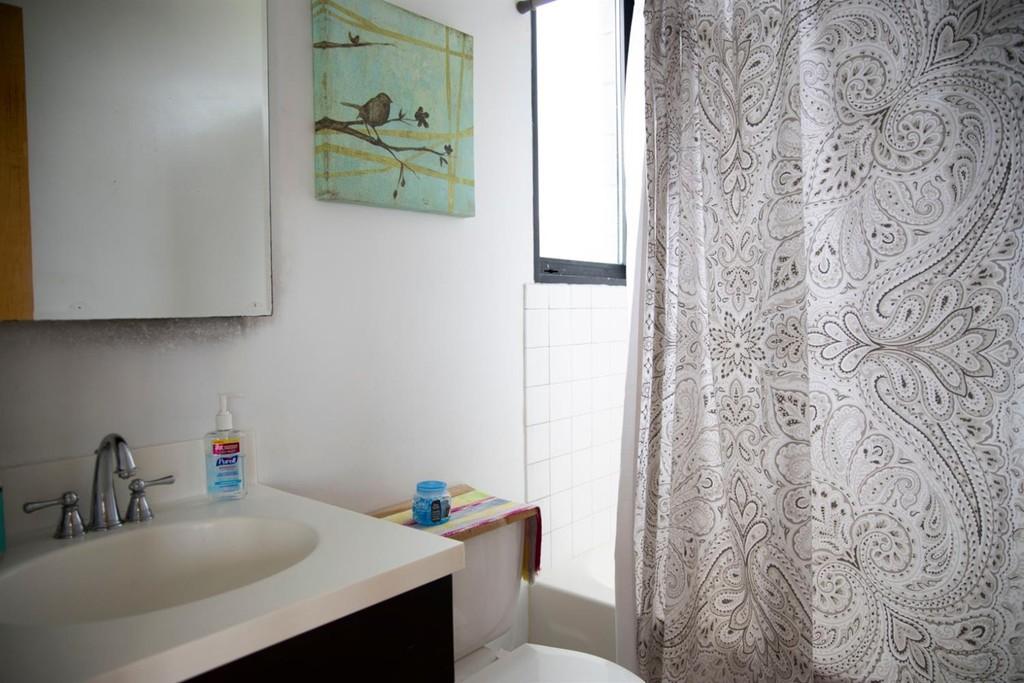
James Graham/ Riverview Media
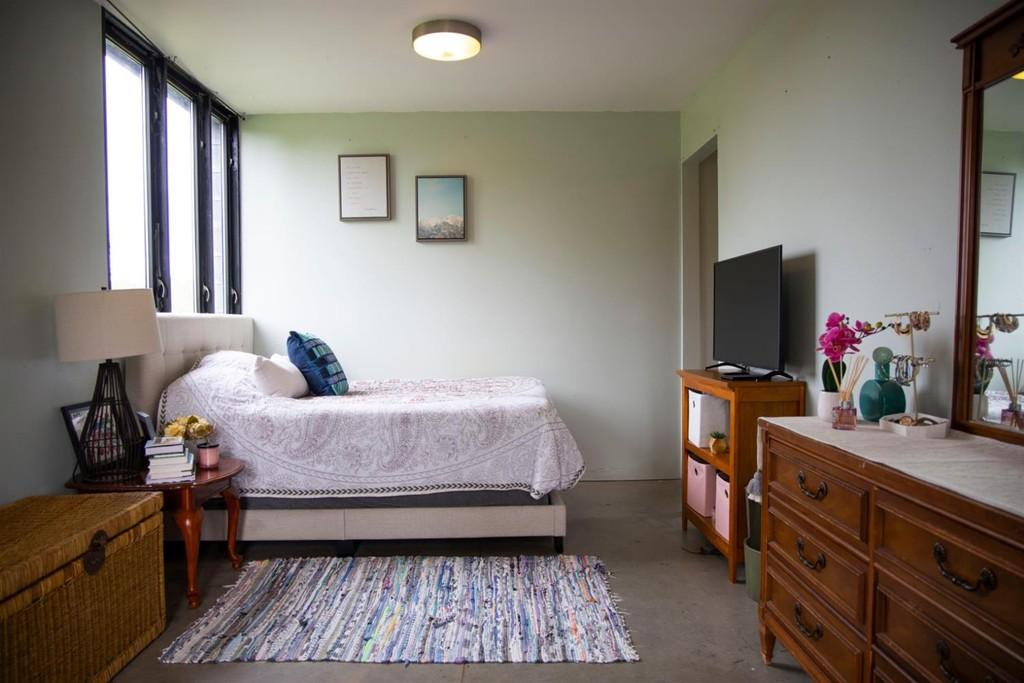
James Graham/ Riverview Media
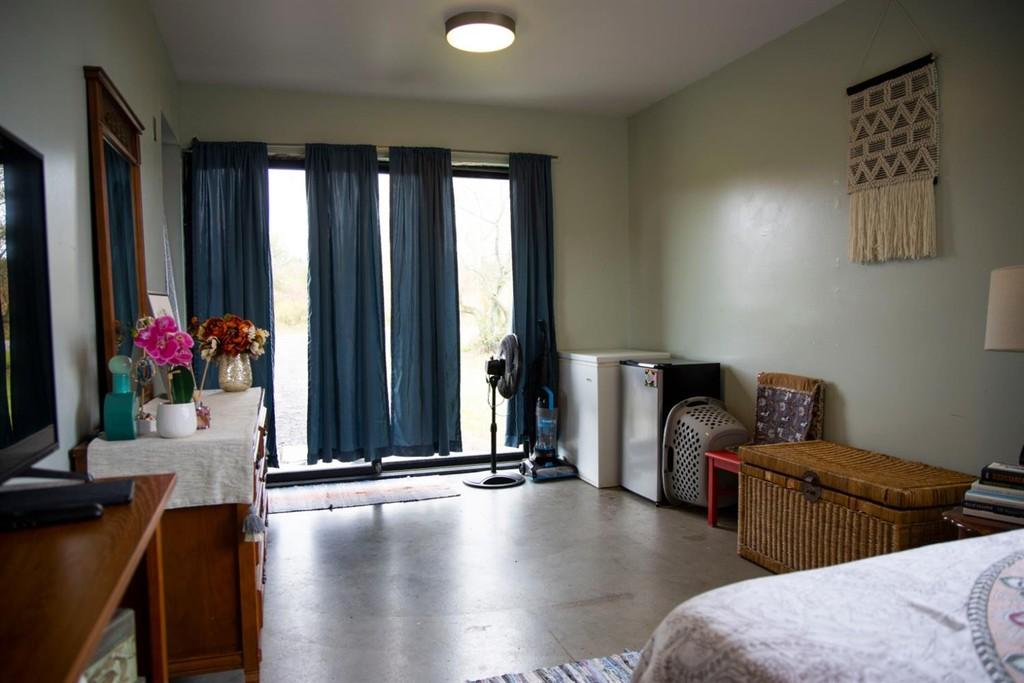
James Graham/ Riverview Media
Minimalist and utilitarian by design, the concrete structure may at first appear imposing and grim. However, that’s not the final impression.
“The place has a very European sensibility. The lines are very clean, and the materials are very simple. It has a simple open kitchen, dining, living room. There’s a lot of white, and the ceilings are high. There are a lot of built-ins,” Bushberg says.
On the main level, the floors are concrete, with hardwood floors upstairs.

James Graham/ Riverview Media
“It’s pretty stark, there’s no doubt about that, especially on the exterior,” Bushberg admits. “It’s unembellished.”
On the second floor, the color of the floors and the windows warm things up.
“When you go upstairs, there’s more light filtering through the spaces,” she says.
Bushberg tells us there’s been a lot of interest in the petite property, especially from people who live downstate. New York City is about three hours away from this concrete retreat.
“For them, a 771-square-foot house feels pretty ample, and the price point seems very reasonable—and 8.5 acres seems like an unbelievable luxury,” she says.
“We’ve had a lot of inquiries from people who are looking for a house that they feel they can comfortably take care of, but who are also eager to leave more populous areas right now and get to places that are simply less dense.”
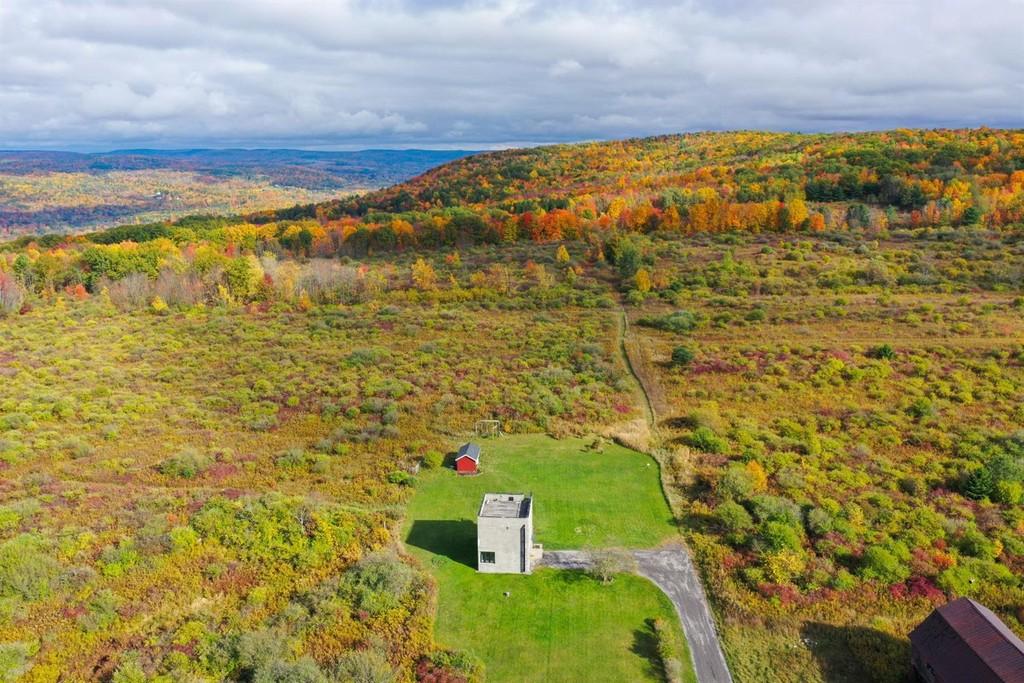
James Graham/ Riverview Media
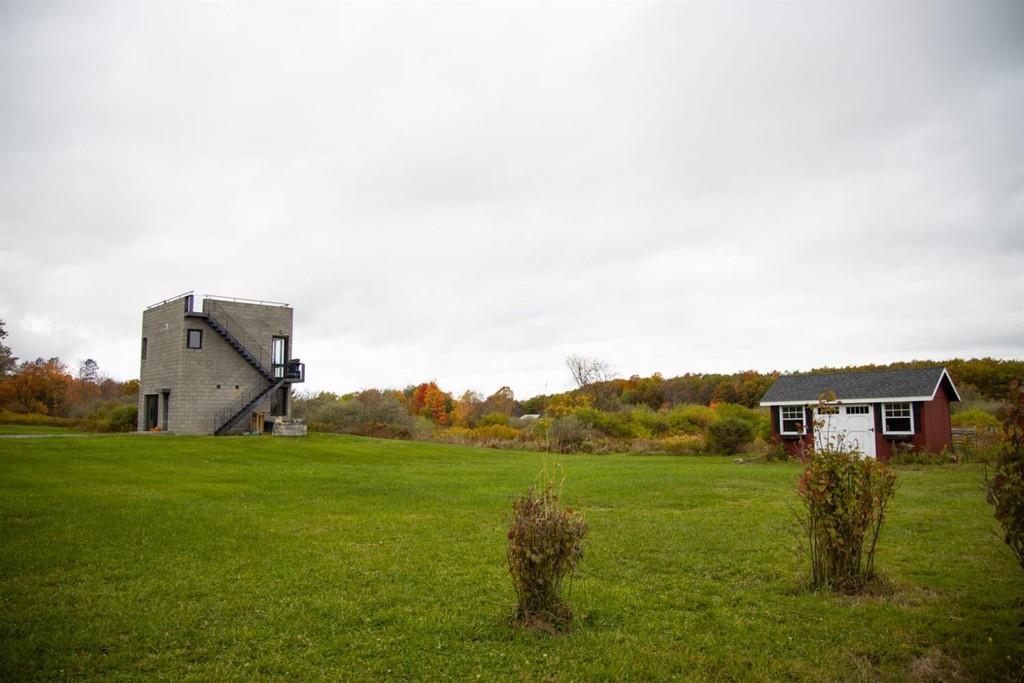
James Graham/ Riverview Media

James Graham/ Riverview Media
The post Minimalist Masterpiece! Cube House Quickly Finds a Buyer in Upstate New York appeared first on Real Estate News & Insights | realtor.com®.
source https://www.realtor.com/news/unique-homes/cube-house-minimalist-masterpiece-ithaca/
No comments:
Post a Comment