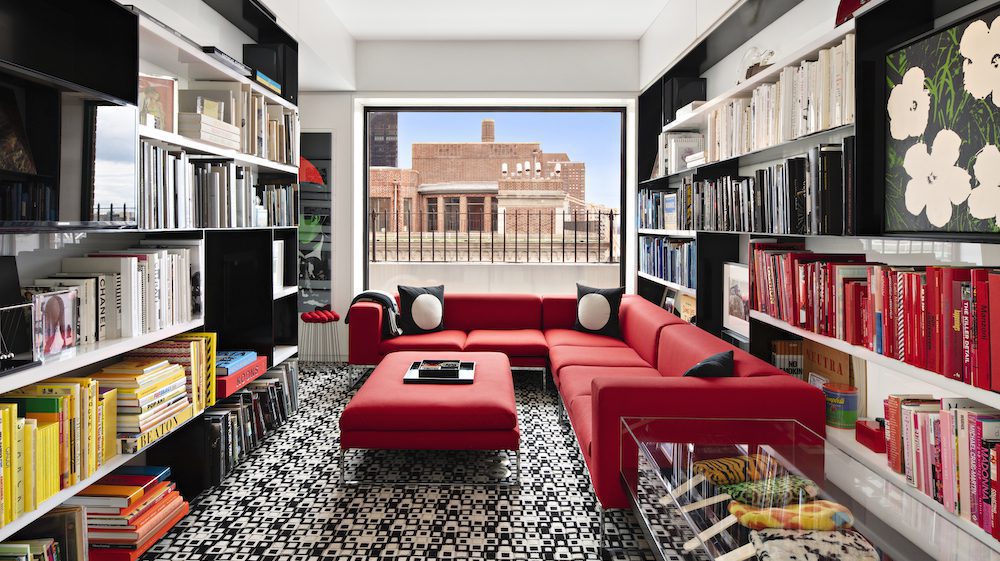
Yoo Jean Han for Sotheby’s International Realty
An attention-grabbing penthouse on the East Side of Manhattan has come on the market for $45 million.
The aerie sits atop a building from 1927 and features stark white mod interiors that show off the owners’ impressive contemporary art collection.
Owned by the fashion designer Lisa Perry, the 6,600-square-foot, 12-room spread on the 14th floor tops an iconic Sutton Place structure. The private and serene space even features a jogging trail that encircles the penthouse, for daily strolls or runs.
Perry and her husband, Richard Perry, purchased the expansive space from the publishing heiress Janet Annenberg Hooker in 2000 for $10.9 million, according to Mansion Global. The couple reportedly own a second apartment in the building that’s not for sale.
But this massive penthouse has quite a backstory. As the listing details note, it exemplifies “the best of the best in New York.”
Hooker purchased it in the 1960s from the socialite C.Z. Guest and her husband, Winston Guest, who had inherited the place from his parents, Amy and Frederick Guest. The building was actually commissioned by Amy Guest’s father, Henry Phipps, who hired the architect Rosario Candela for the job, according to the Observer.
The interiors have received quite a face-lift, and now feature “chic, sleek, clean, and crisp lines,” according to the listing details.
The residence contains two entrances and two wings, one for entertaining, the other for private life, and all filled with wild and whimsical art and design. The two sections are connected by an industrial-style kitchen with stainless-steel counters and appliances.
Entering from a private elevator into a foyer that is now filled with art, the living room is dominated by a 3-D painting that creates a dizzying effect.
On either side of the painting are glass doors that open out to a terrace, part of the approximately 6,000 square feet of outdoor space that is accessible from most major rooms, with views of the East River, Queensboro Bridge, and Roosevelt Island.
An eye-popping green sculpture currently occupies part of the deck space, along with plenty of room to take in the views or hold a huge party.
The gathering spaces include a dramatic dining room done up in black walls, a mural of red lips, and a picture window. There’s also a library with a wet bar, and the kitchen, which contains a sunny breakfast area. The 15-foot ceilings and floor-to-ceiling terrace doors fully take in the surrounding views.
This area comes with two guest bedrooms with en suite baths, access to the terrace, staff quarters that include a bath, another elevator, and a laundry room.
The private wing of the penthouse features the “cloud-like” master suite, outfitted with white, geometric textiles on the walls and underfoot, and a wall of windows. In addition, the space includes a luxurious bathroom and two black-and-white dressing areas with built-in storage, as well as a walk-in closet.
A den with terrace access, an office with built-ins, and another bedroom complete the space.
Pop art and contemporary sculptures grace the walls and halls. A powder room has been redone by the artist Leo Villareal, known for his light installation on the San Francisco Bay Bridge, among other large-scale commissions.
According to Architectural Digest, if you intend to buy the apartment, you’ll have to redecorate. None of the artwork or furniture is included in the sale.
Allison B. Koffman and Juliette R. Janssens with Sotheby’s International Realty hold the listing.
The post ‘Best of the Best’: Sleek NYC Penthouse Hits the Market for $45M appeared first on Real Estate News & Insights | realtor.com®.
source https://www.realtor.com/news/unique-homes/45m-nyc-penthouse-sleek-and-fashionable/
No comments:
Post a Comment