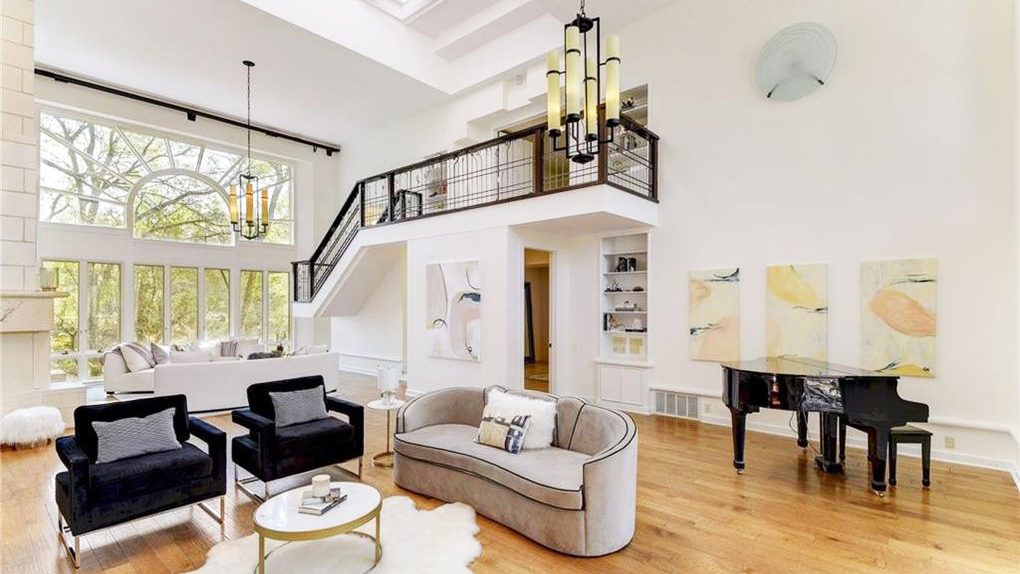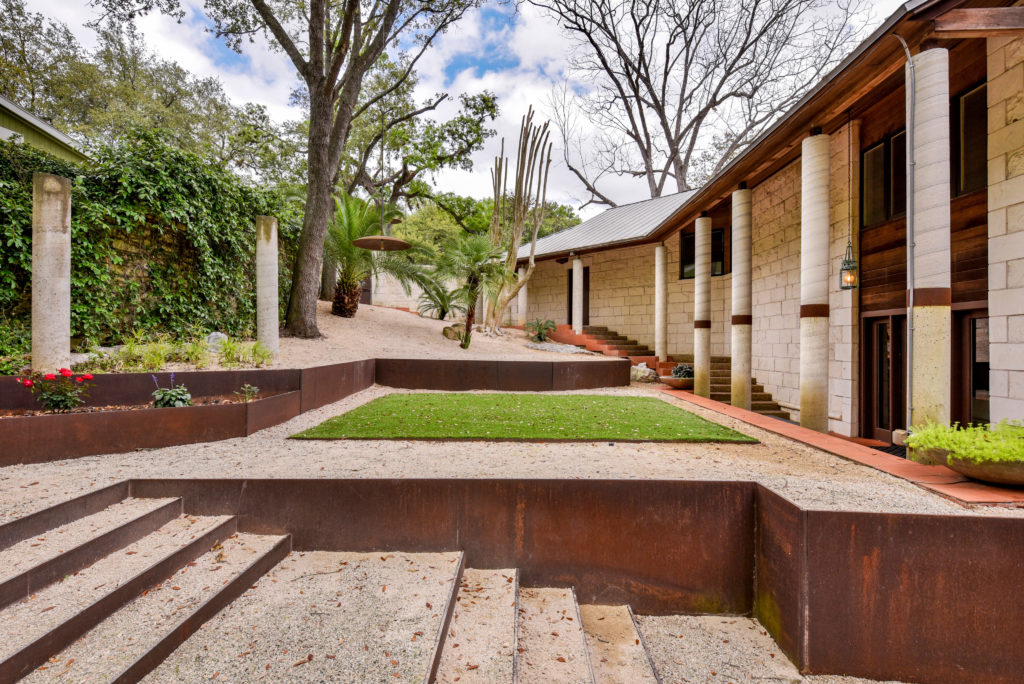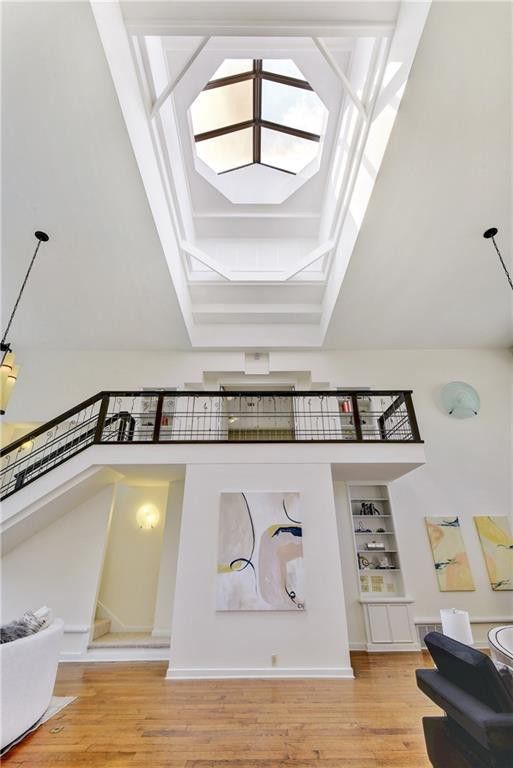
realtor.com
Inspired by his travels in Mexico, the late architect Hal Box designed his dream home in the Deep Eddy neighborhood of Austin, TX, and completed the residence in 1983.
Now the 5,300-square-foot home is on the market for $3,700,000, listed with Cathy Romano of Compass. Box’s design features five bedrooms and 6.5 baths, and sits on an acre of land. Downtown Austin is 3 miles from the home.
As Romano notes, “You’re a block away from MoPac, which is our feeder road that runs through Austin. You think you have your own house in the woods, because you have such privacy.”
Box, dean emeritus of the University of Texas at Austin School of Architecture, led the program between 1976 and 1992 and passed away in 2011.
“Hal Box had such an influence in changing the shape of the architecture school,” says Romano. “He made it into what it is today.”
Before Box and his wife, Edie, built the home, the couple lived next door. According to Edie, Hal worked with a builder, John Caldwell, and “put his heart and soul into this house,” says Romano.
“If you look at some of the lines in that house, it’s stunning,” she adds. “When you’re there, you can see all the influences he brought back from Mexico. He used to have big parties—the whole architecture department over.”

twisttours.com
The living room feels just as bright and lively as when it was first conceived, thanks to its open concept, brightened by a skylight, etched walls, stone fireplace, oversized windows, and 30-foot ceilings.
With shimmery ivory backsplash tiles, a Wolf range, as well as an island with blue cabinetry, a dedicated sink, and a butcher-block countertop, the kitchen, also open concept, is well-suited for entertaining.
Edie ran a real estate business out of the home, often using a built-in desk on the second floor.

twisttours.com

twisttours.com

twisttours.com

twisttours.com

twisttours.com

twisttours.com

twisttours.com

twisttours.com
The current owners bought the house in 2012 and are now moving on—but are eager to show off the updates they’ve made. This includes new engineered wood flooring and marble countertops in the master suite (along with his-and-hers toilets).
A local company, Luxury Lane Staging, prepped the home for market by installing new carpet, new light fixtures in the kitchen, and updating the deck with benching and stairs, as well as painting interior spaces white.
“Instead of adding years to the house, we took them off,” says Romano.
The master bedroom—which includes a custom-built, walk-in closet and a deck overlooking the yard—overlooks a dry creek that runs through the property (featuring a pedestrian bridge).
The pool features a waterfall feature, further linking the home to its natural surroundings. Concerned about the noise from MoPac, Box installed the waterfall to buffer the sound.
During the 1990s, a local architect, Dick Clark, reimagined the kitchen, adding the island and quartz countertops.
What kind of person might step up to be the next caretaker? Romano feels it will be an out-of-state buyer attracted to its convenient access to downtown.
“It’s going to be someone who likes the privacy and the location, and still wants to have a big house,” says Romano, adding that it’s also “the perfect house if you want people to have some distance” from one another.

twisttours.com

twisttours.com

twisttours.com

twisttours.com
The post Classic in Austin Designed by University of Texas Dean of Architecture Is Listed for $3.7M appeared first on Real Estate News & Insights | realtor.com®.
source https://www.realtor.com/news/unique-homes/university-of-texas-architecture-dean-designed-classic-in-austin/
No comments:
Post a Comment