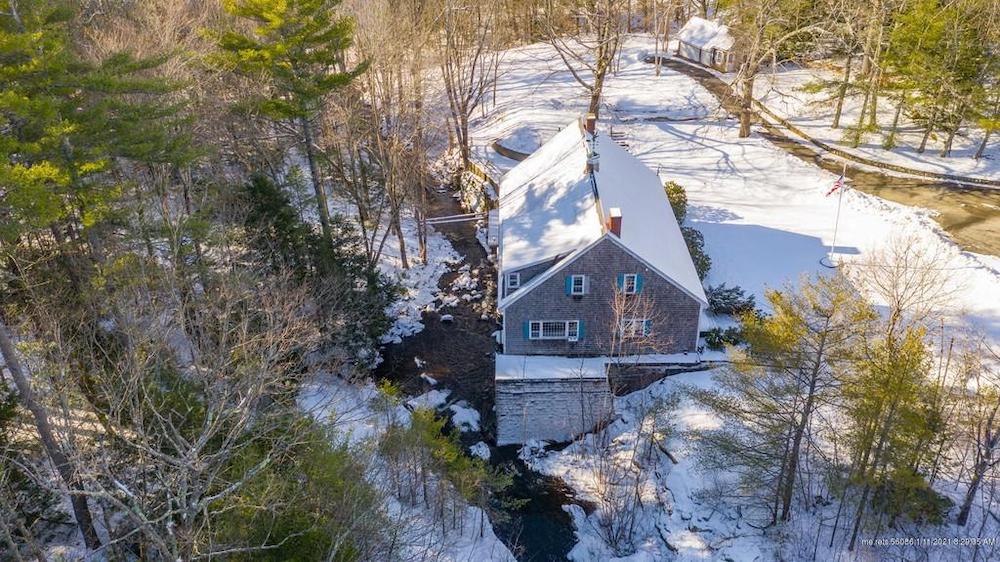
Steven Sunshine
This split-level home on 53rd Avenue in the Bayside area of Queens, NY, has only had one owner since it was built in 1953. Now pending sale after intense interest, it’s a throwback to a different era.
The home, which landed on the market in mid-January for $1,098,888, is a colorful, well-preserved time capsule in an area in the midst of housing flux.
“If you drive around this area now, you’ll actually see a lot of newer-construction houses. It’s getting more rare to see a house in this type of condition,” says the listing agent, Timothy Ho. “When I walked into this house, it’s definitely a flashback from the past, but it has been kept in meticulous shape. Everything is in really mint condition, just back from the ’50s to the ’70s.”
Green is the dominant color throughout the interior spaces of the residence—as seen in the pea-green shade of shag carpet in the entry and main living space.
An array of shades of green run throughout the flooring, except for a couple of key areas. In the hallway bathroom, you’ll find red carpet. Yes, the bathrooms are carpeted.
“I mean, you would never think in a million years nowadays that somebody would put carpet in the bathroom, but back then, that’s what they did,” Ho says.

Steven Sunshine

Steven Sunshine

Steven Sunshine

Steven Sunshine

Steven Sunshine

Steven Sunshine

Steven Sunshine

Steven Sunshine

Steven Sunshine

Steven Sunshine

Steven Sunshine

Steven Sunshine
The brightly colored home has three bedrooms and two bathrooms. The master bedroom comes with an en suite bathroom and large closets.

Steven Sunshine

Steven Sunshine

Steven Sunshine

Steven Sunshine
The kitchen has an eat-in area next to the formal dining room with a special feature: a series of stained-glass windows depicting a large tree.
“The owners did that themselves. On the exterior, they have lights pointed at the window, so when it’s nighttime, you can turn the lights on, and it just lights up the whole stained-glass window,” Ho notes.

Steven Sunshine
On the other side of the window is the large backyard. Ho compares the shape of the lot to a baseball diamond, which gets wider farther back on the lot.

Steven Sunshine
There’s also a large finished basement with plenty of storage.
The mechanics of the home have been updated over the years, but it was a trendsetter in at least one respect.
“The owners mentioned to me that they were one of the first people in the whole area to put central air conditioning into their house,” Ho says.
While the decor takes you on a stroll into the past, the home itself isn’t a relic.
On first arriving, he says, visitors tend to say, “It’s older, but you could actually move into this house, if you wanted to, the way that it is—in terms of the quality and the condition of the house.”

Steven Sunshine

Steven Sunshine
The house has only been on the market for a couple of weeks, but Ho has already fielded a number of offers, and says potential buyers have pointed out that a movie crew could use the property as a set for a movie set in the 1960s.
He feels, though, that the buyers are likely to be a younger family interested in choosing their own modernizations and updates.

Steven Sunshine

Steven Sunshine
That would be the preference, Ho says, of the current owners.
“They really like the idea of selling this house to a family that’s going to appreciate the love and the caring that went into the house,” he says. “This is one of those houses that it’s hard to tell from photos, but when you walk through a house, there are houses and then there are homes. This one, as soon as you walk through the door, you get that loving feeling of home.”

Steven Sunshine

Steven Sunshine

Steven Sunshine

Steven Sunshine
The post This Time Capsule Home in Queens Has Been Royally Popular With Buyers appeared first on Real Estate News & Insights | realtor.com®.
source https://www.realtor.com/news/unique-homes/time-capsule-home-in-queens-ny/


































